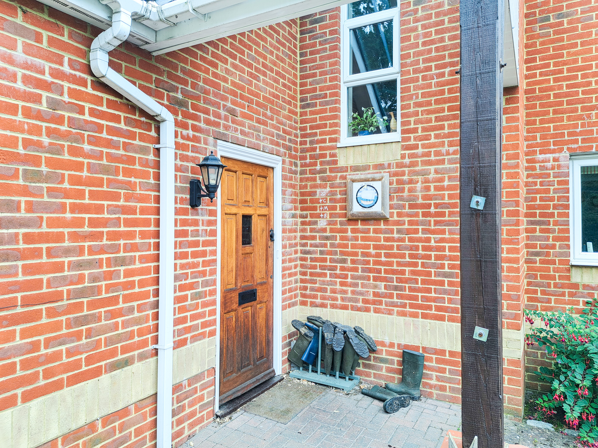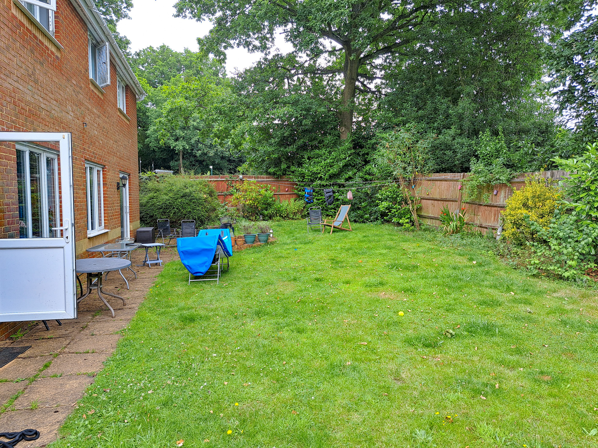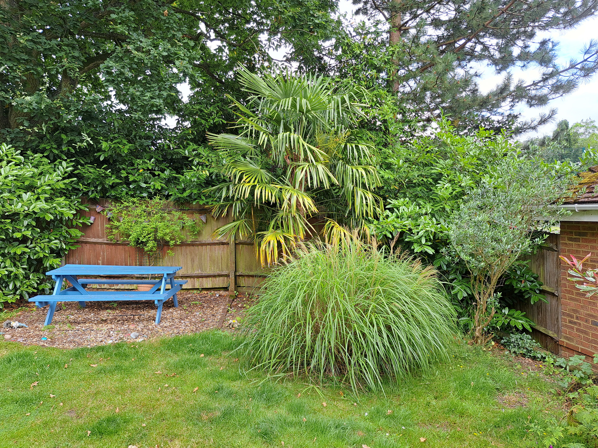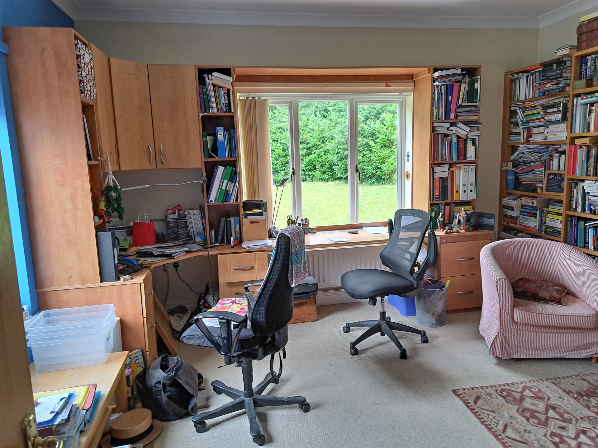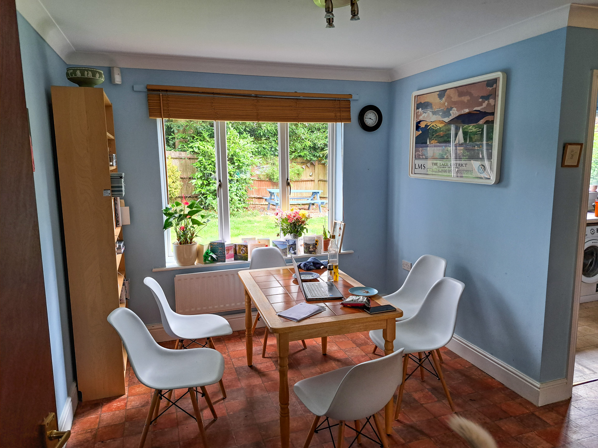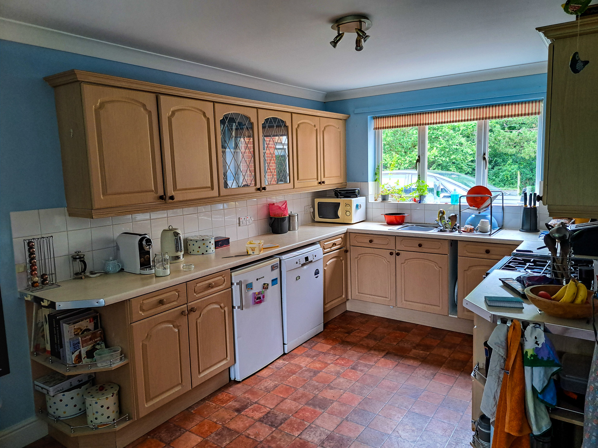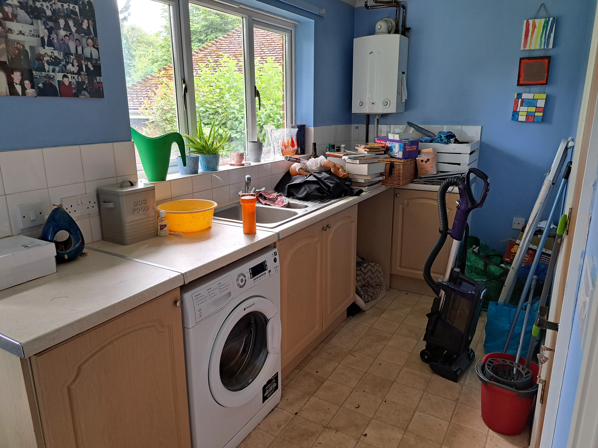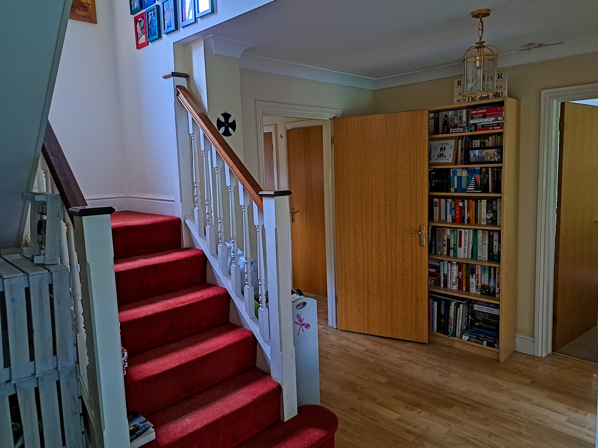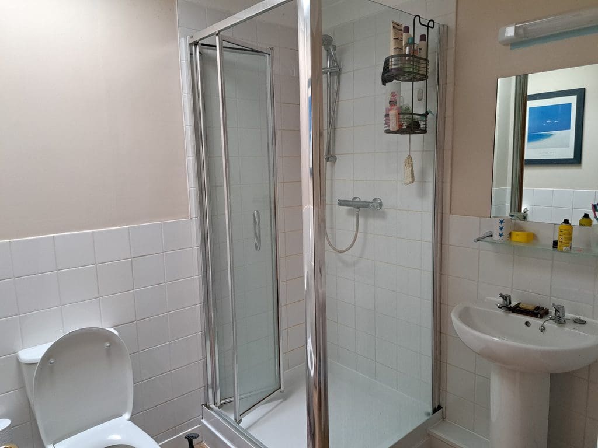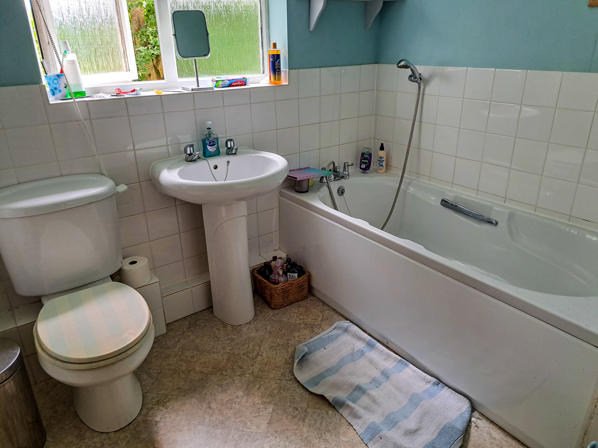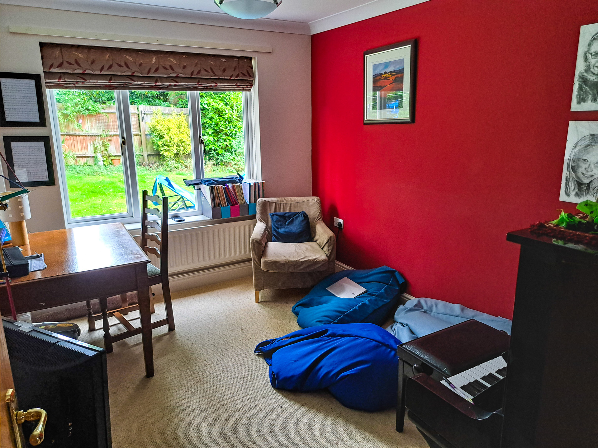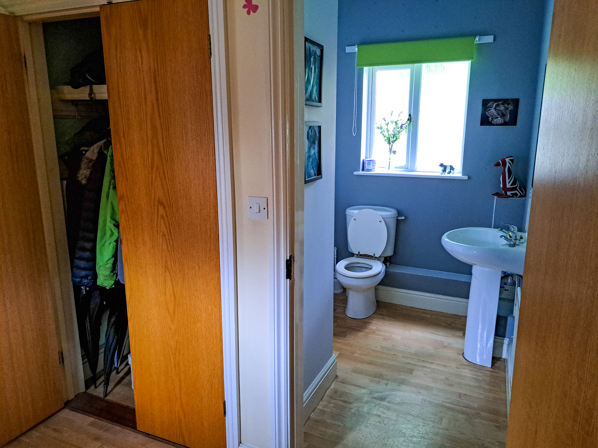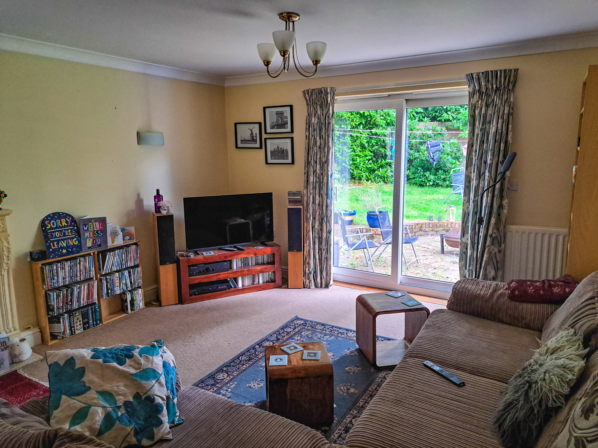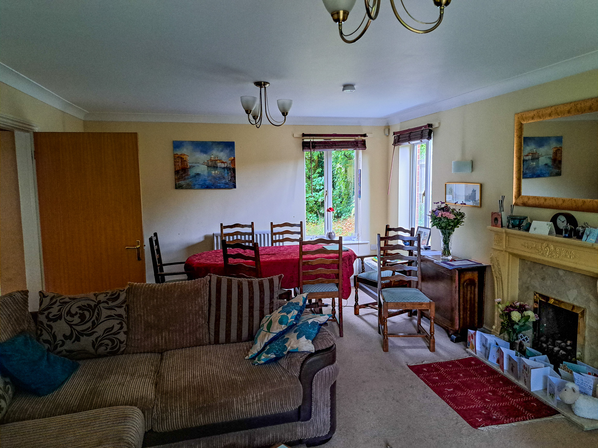Parish Buildings
St Paul’s
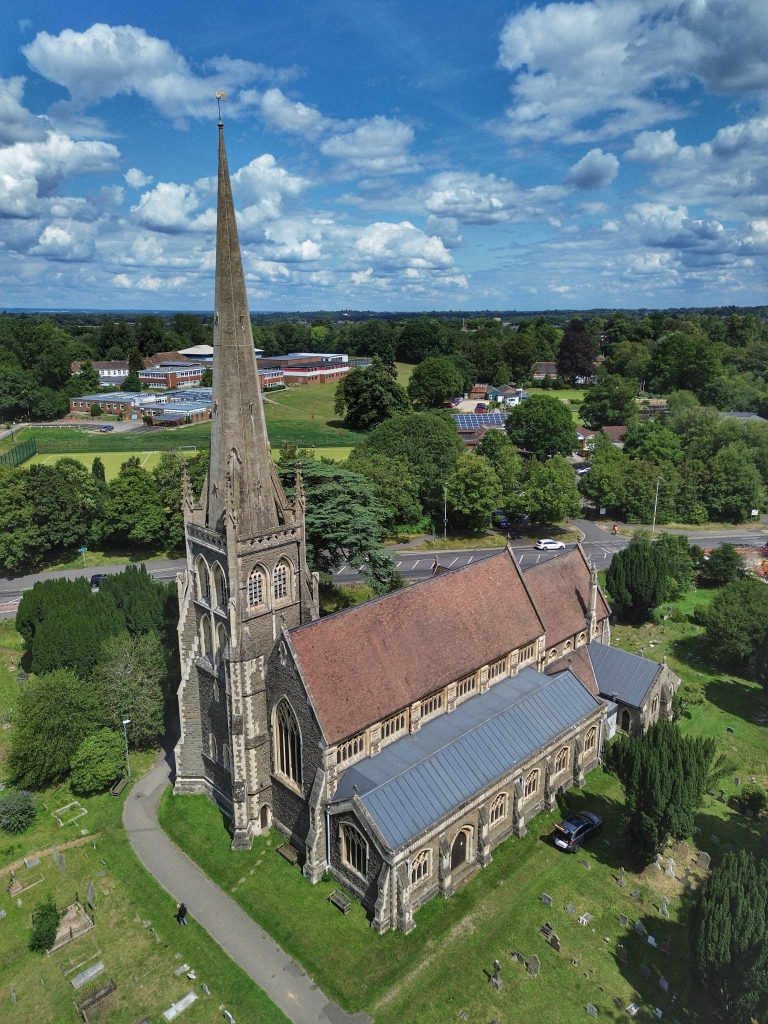
St Paul’s Church was built by John Walter, entirely at his own expense, during the period 1862-1864. It was consecrated by Bishop Samuel Wilberforce, Bishop of Oxford, on 23rd July 1864. For various reasons the original church building was not entirely satisfactory and within ten years it was found necessary to enlarge the church by the addition of the North and South Aisles. At the same time the acoustics of the building were improved by the construction of a new roof. Almost all of the basic fabric of the church therefore dates from the middle of Queen Victoria’s reign, and is a product of that one period. When it was built it was described as being ‘in the Decorated style of the 14th and 15th centuries’. Today it is probably most readily labelled as ‘decorated Victorian Gothic’.
The architect of the church was Henry Woodyer of Grafham, near Guildford. John Walter’s personal interest in the Oxford Movement must have influenced him in his choice of architect. The late John Betjeman wrote about Woodyer with approval, quoting St Paul’s, Wokingham as a good example of his work. Among the most interesting ornaments in the church are the Stained Glass Windows representing scenes from the life of St Paul, by Hardman of Birmingham.
The church is laid out in a traditional design with a long nave including two side aisles. The reasonably sized Chancel has just enough space for the 30 choristers. The organ positioned on the north side.
Plans are currently being drawn up to carry out a number of improvements and maintenance tasks:
- Basic facilities such as toilet and food preparation areas
- Lighting – greater efficiency and adaptability.
- Better accessibility, including permanent ramp to north door.
- Move the current children’s Chapel to the north aisle.
- Improved storage facilities, particularly in the north aisle.
- Greater sustainability and maintainability.
- Greater visibility for services and musical or presentation events
- Add space for a nave altar.
- The Quinquennial was completed last year so we are also implementing recommendations from that
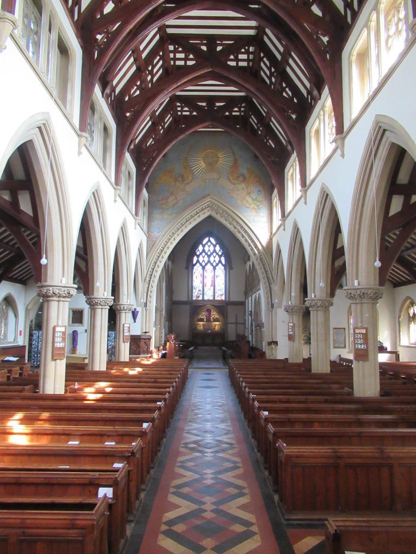
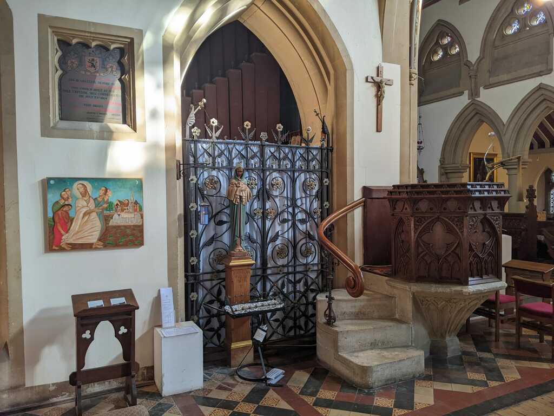
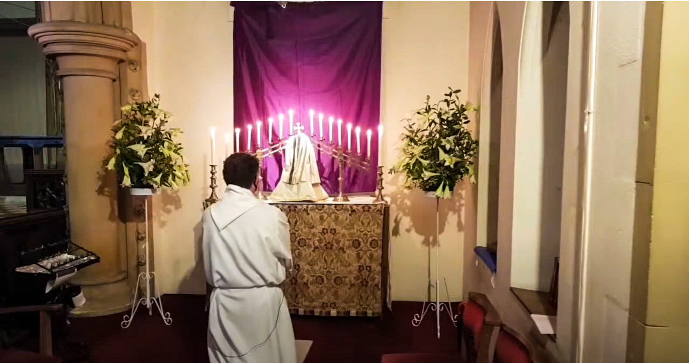
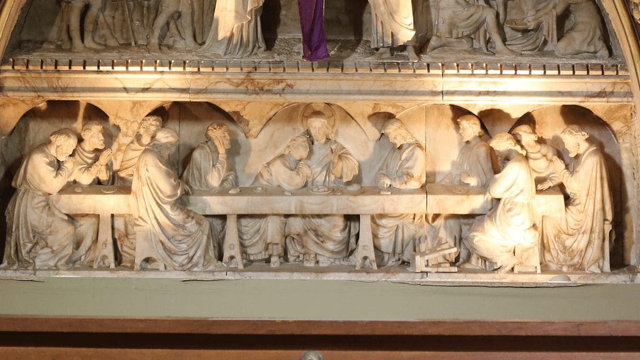
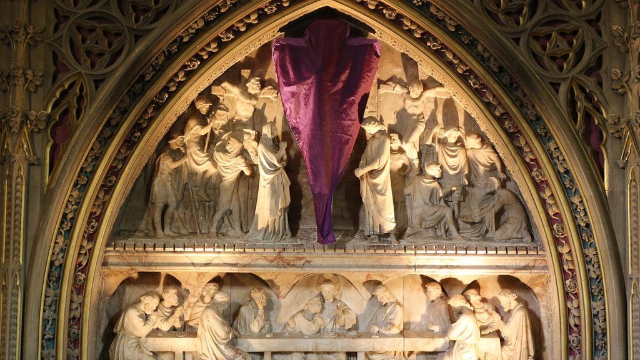
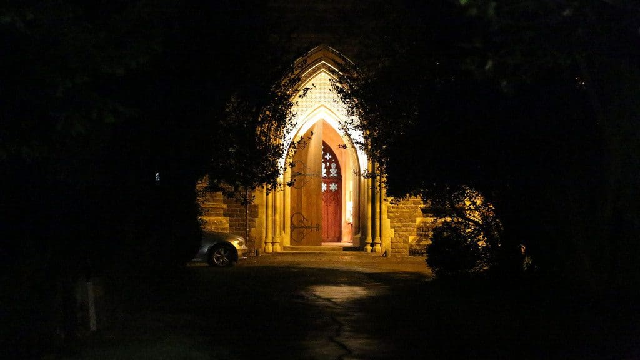
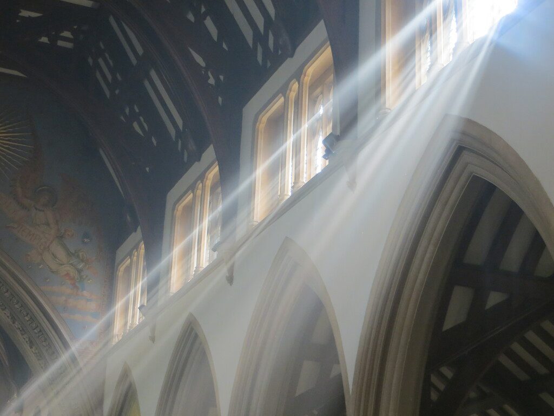
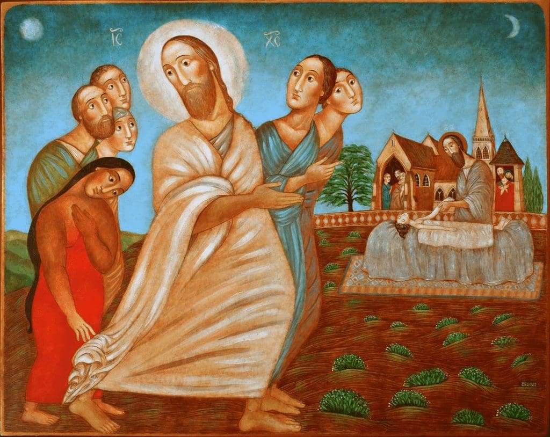
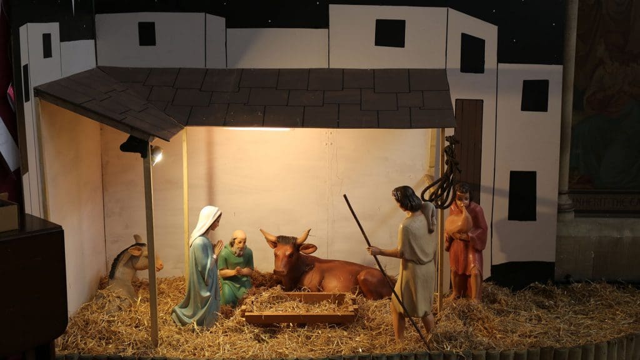
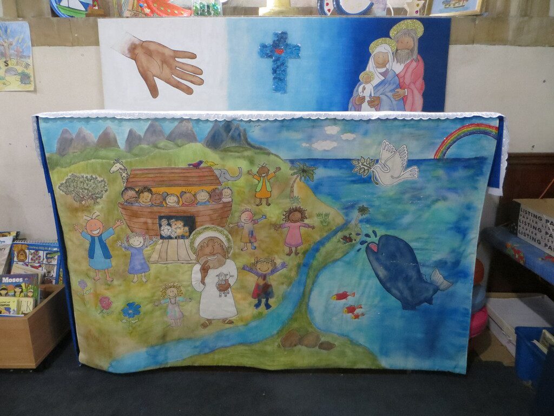
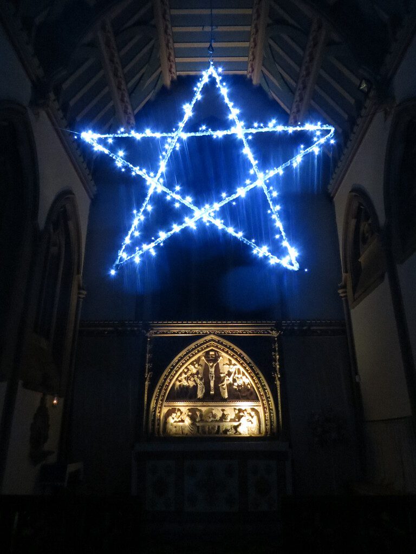
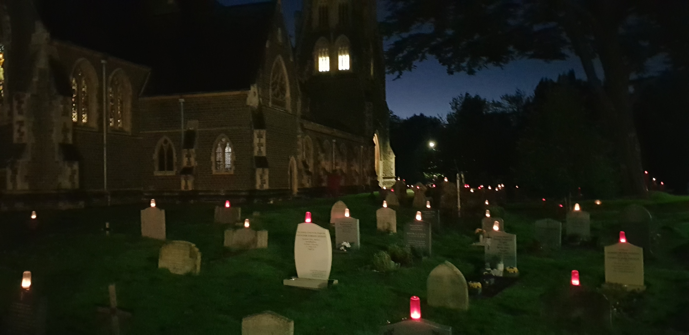
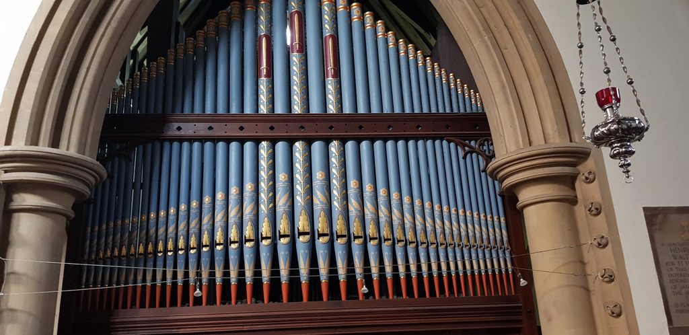
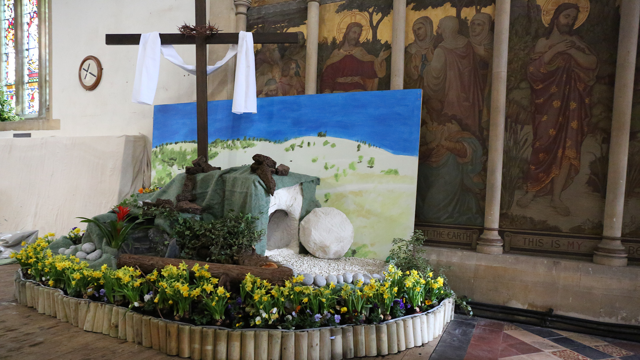
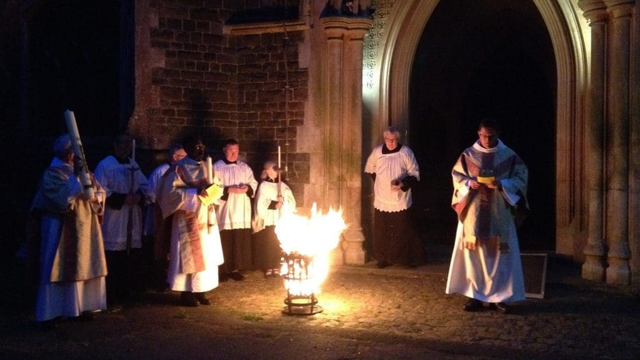
Woosehill
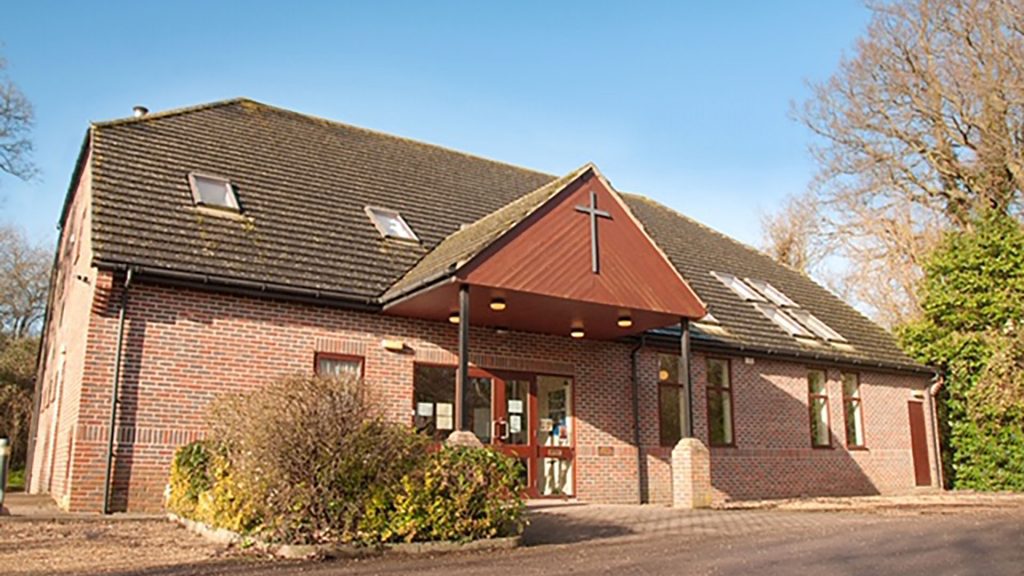
Woosehill Church initially started meeting in houses before moving to Hawthorns School in 1985. The new church building (notionally a Methodist building) was completed in September 1993 with financial help from the Methodist Circuit, the Oxford Diocesan Board of Finance and the Rank Trust. It was dedicated in December 1993 by the Bishop of Reading and the Chairman of the Methodist District. The building is the subject of an ongoing sharing agreement between the Methodist and Anglican churches. The building is designed to be multi-purpose for use by the church and local community, current users include:
- Junior Adventures Group (breakfast & after school club)
- Brownies & Guides groups
- Two social choirs
- Pilates class
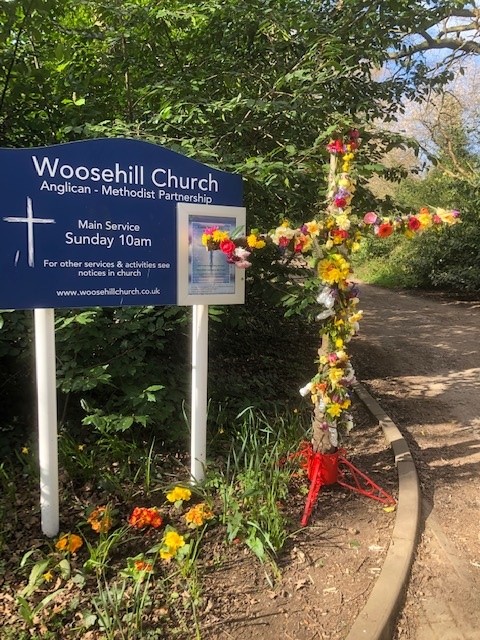

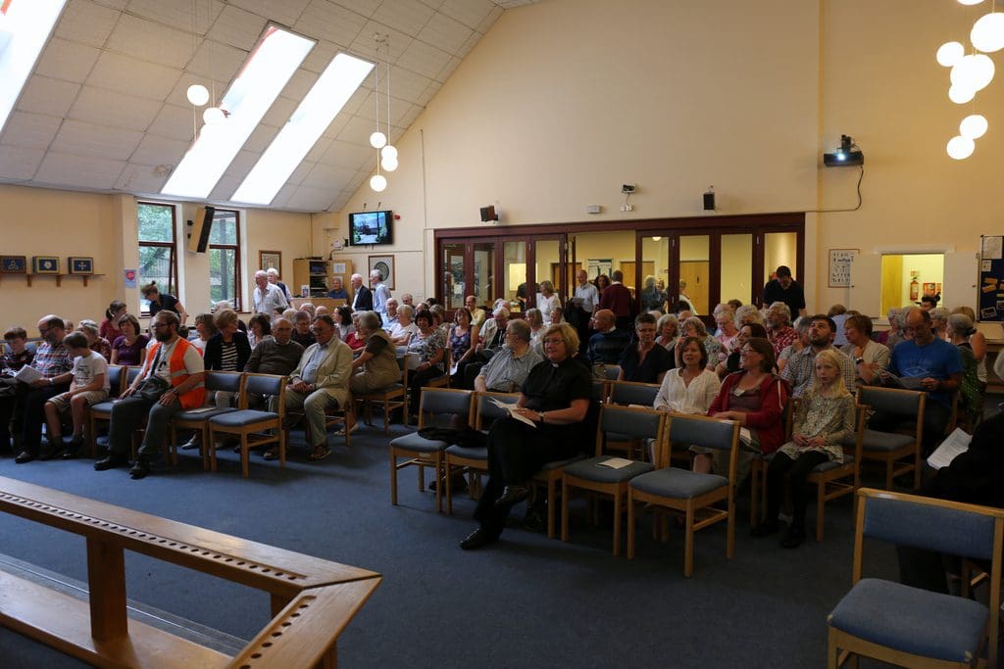

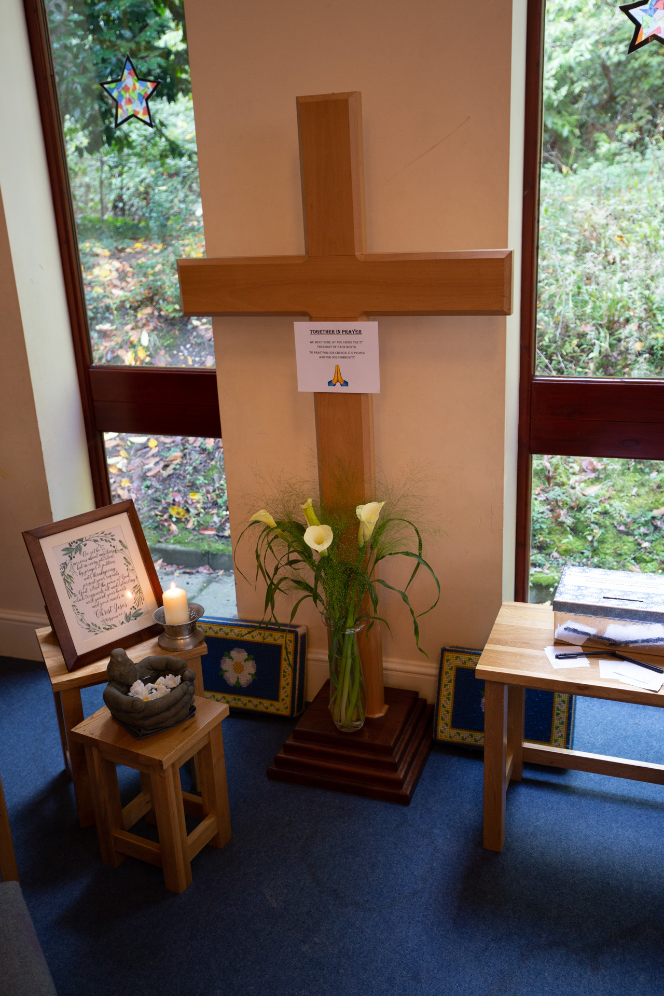
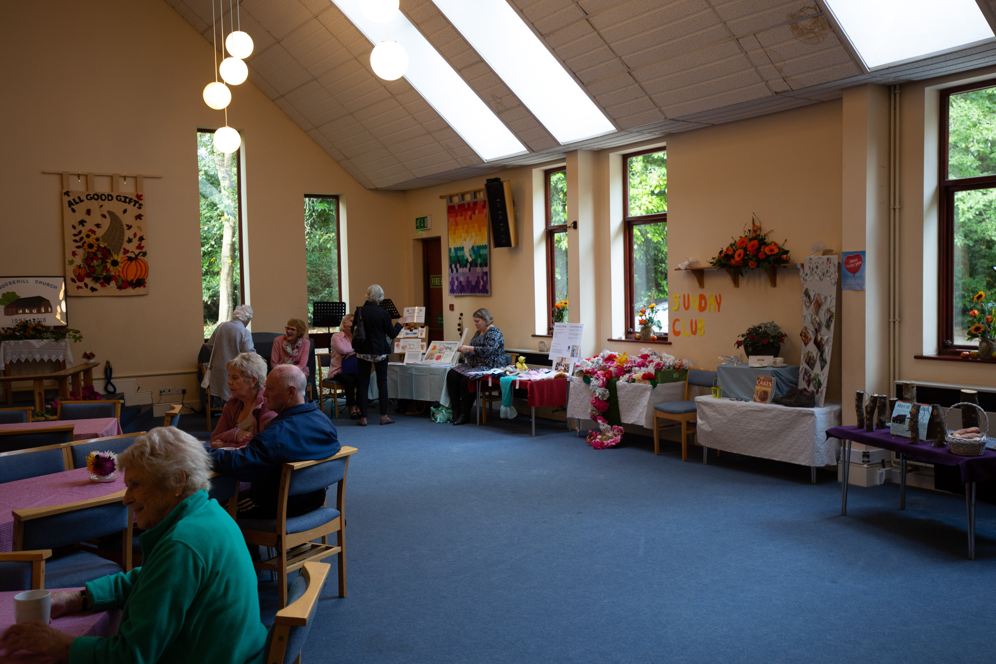
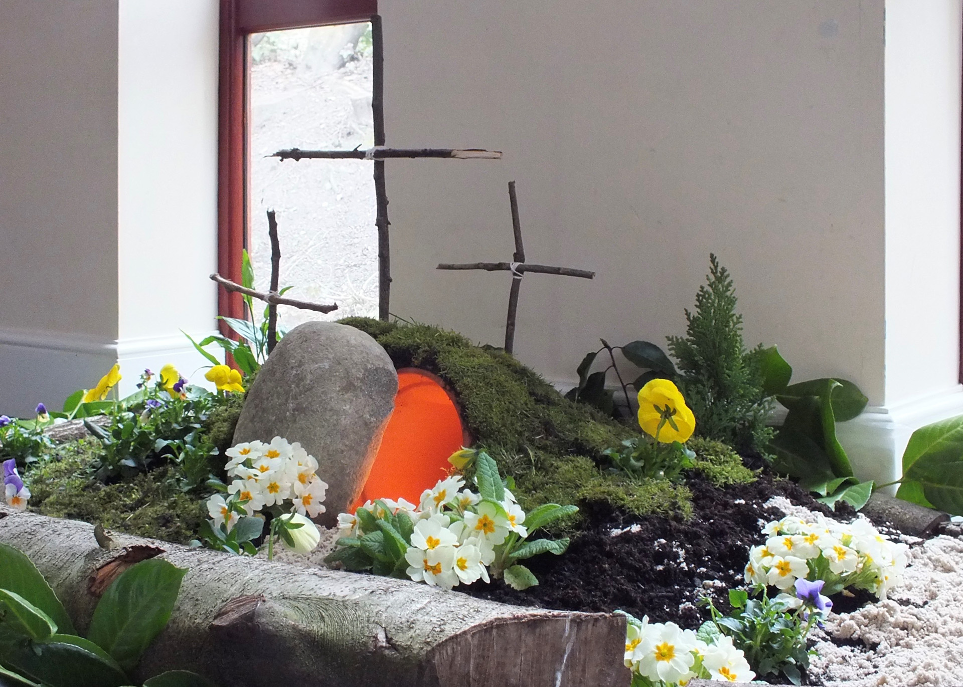
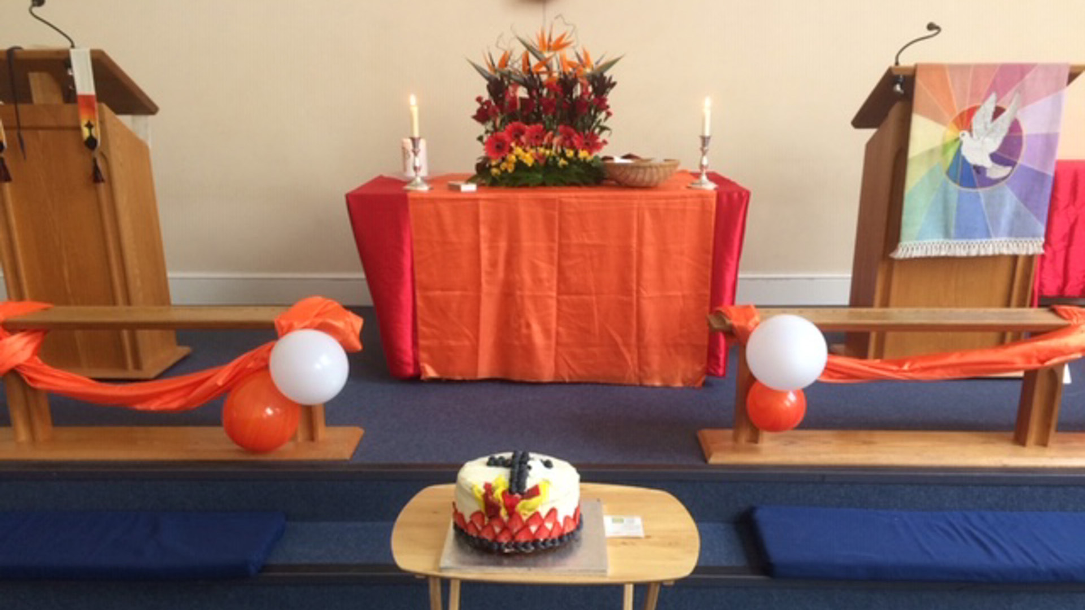
Emmbrook Village Hall
Emmbrook Village Hall started life as a Church School and Mission Room in the mid-nineteenth century. However, after the Great War of 1914-18 its use by the Church declined and it was eventually leased to the Women’s Institute who also let it to other organizations on a limited basis. When the lease expired in 1976 it was destined for demolition, and planning permission was granted for houses. However, Wokingham Town Council intervened and purchased the property from the Parochial Church Council, saving it for the community. In 1977 it was leased to a newly formed Management Committee at a peppercorn rent (but with the Committee responsible for all outgoings) for use as a Village Hall. The hall has been run by the Emmbrook Village Hall Management Committee ever since on a purely volunteer basis by many local residents past and present. St Nicholas’ has a representative on the Management Committee. As well as the main hall there is a kitchen, toilets and a meeting room.
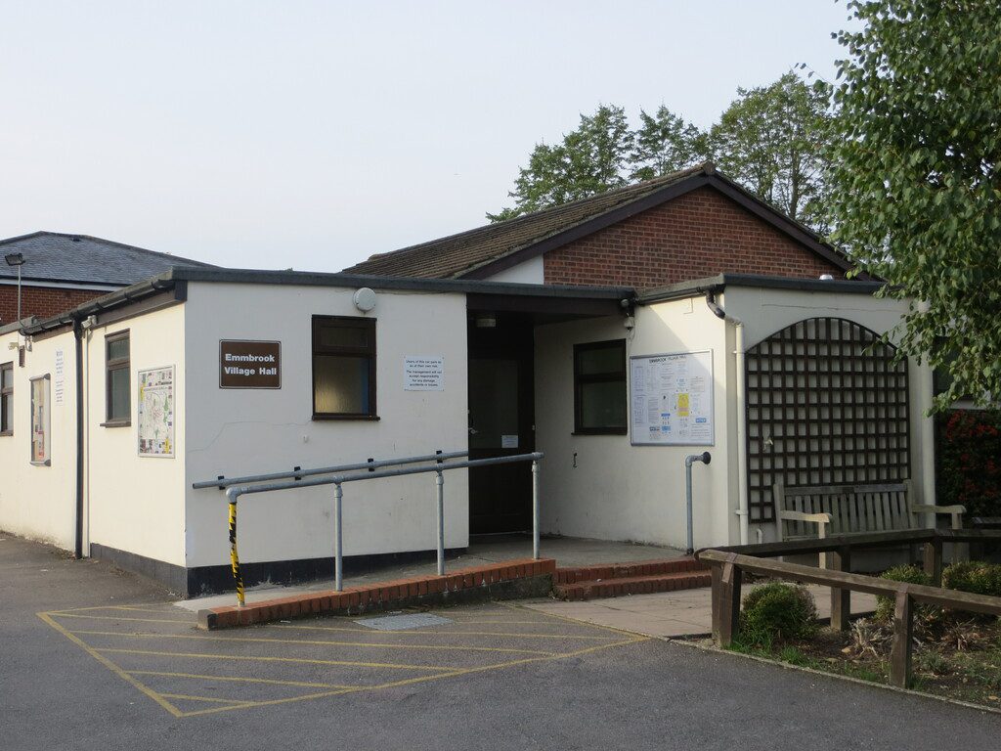
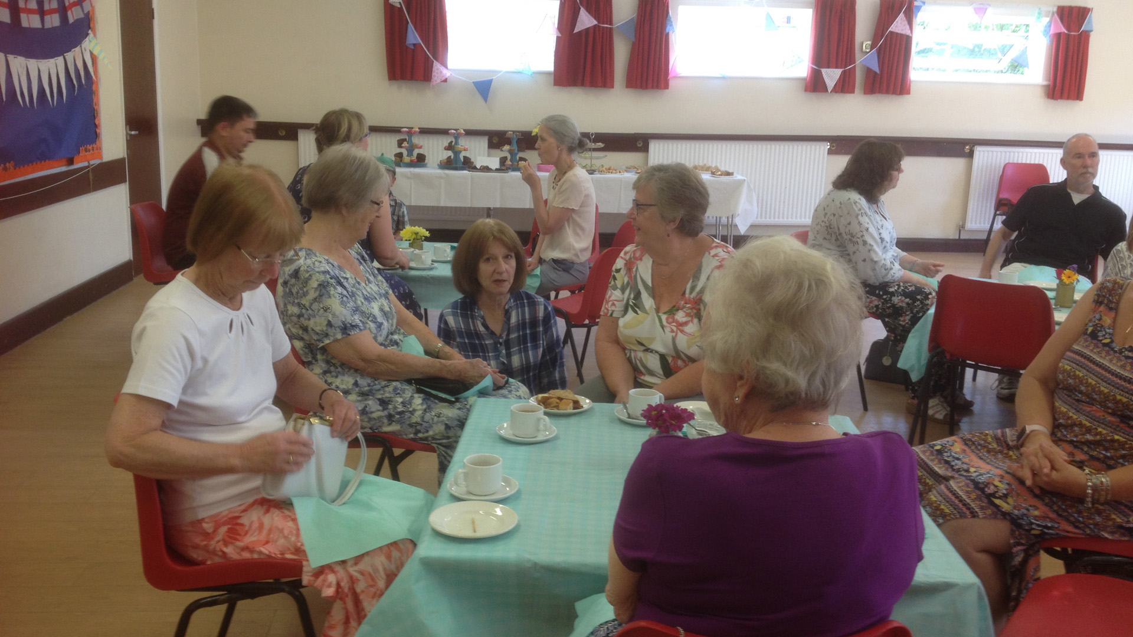
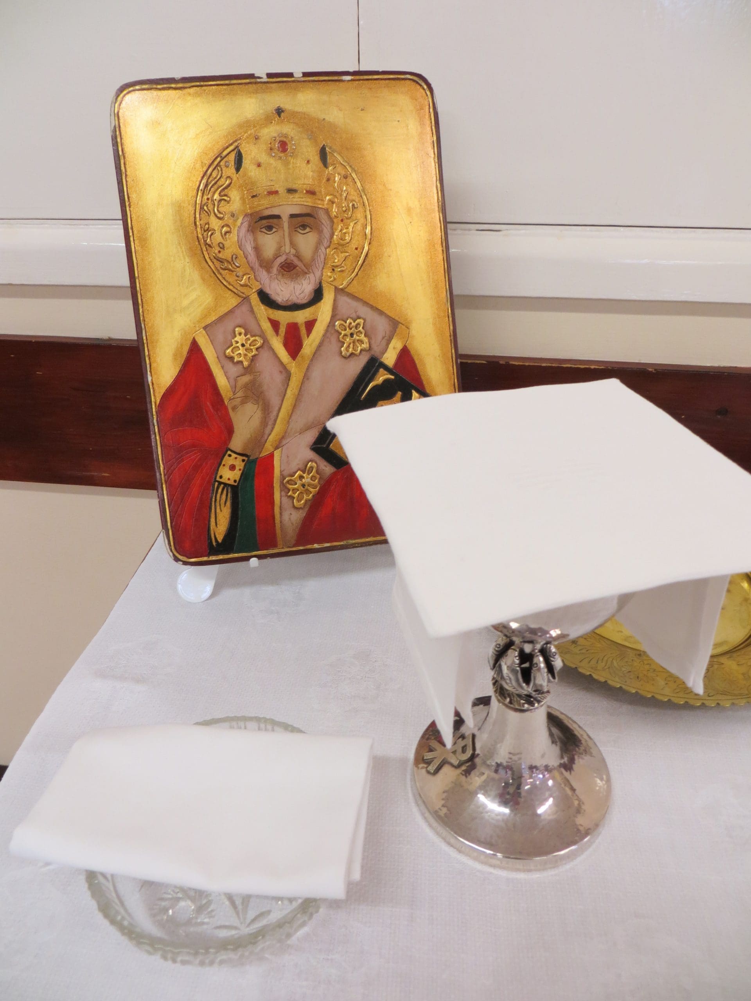
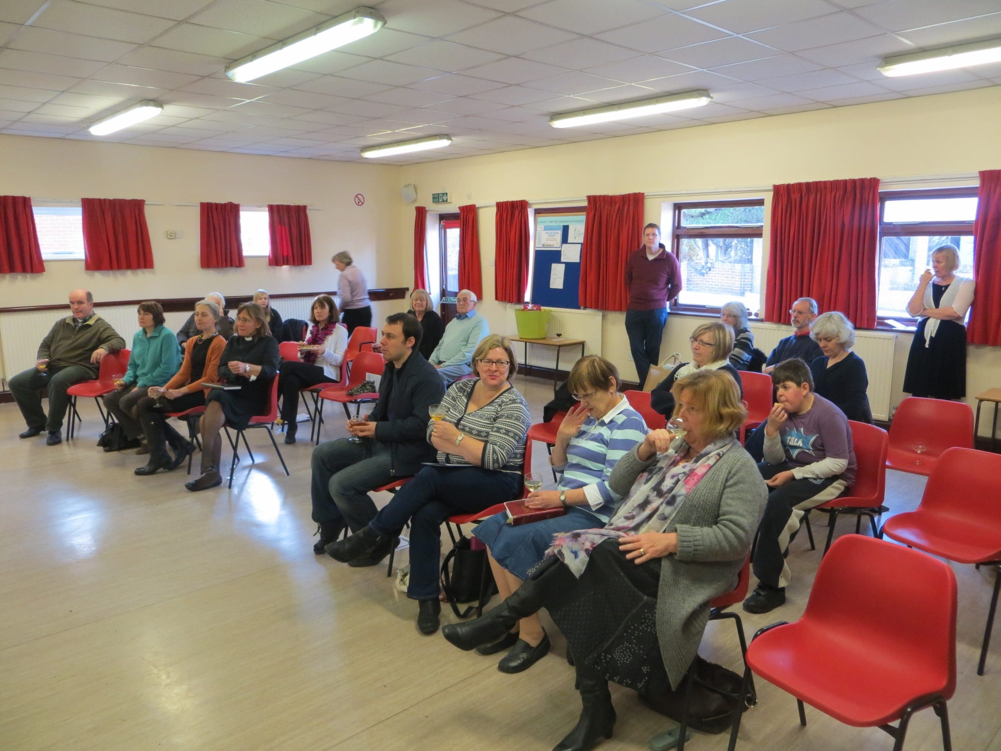
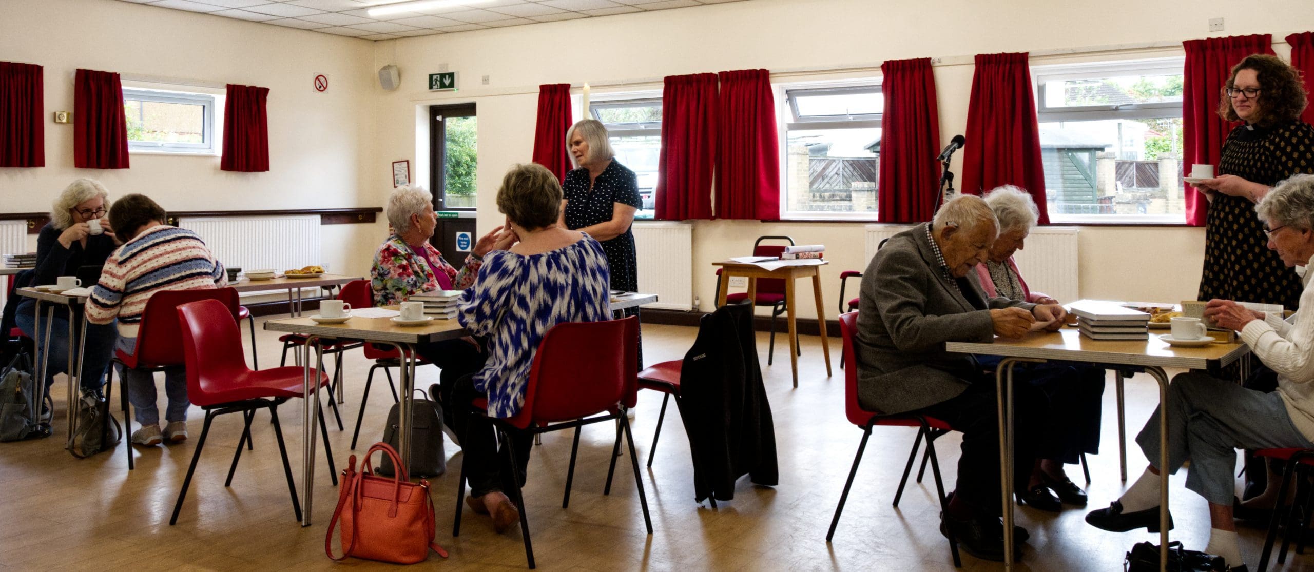

Parish Rooms
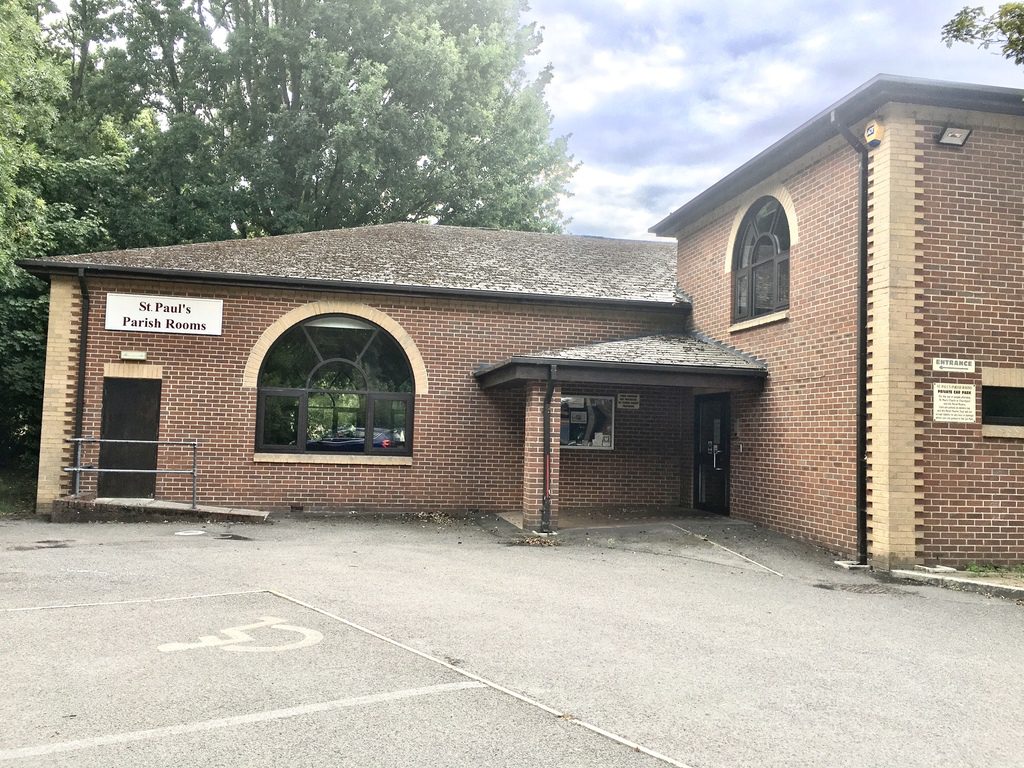
A large venue available for hire as well as Church use, located on Reading Road, Wokingham, next to St. Paul’s Parish Church.
Within short walking distance of Wokingham Train Station and on the route of various local bus services and within short walking distance of Wokingham Train Station, the Rooms has free parking spaces (with disabled bays) for over 40 vehicles.
The Parish Rooms comprise 3 separate rooms – one to suit every style of event including:
- Family gatherings
- Meetings
- Presentations
- Training, courses & workshops
- Exercise classes
- Children’s parties
- Special event parties
- Dances
- Social Clubs, Societies, Community Groups
- Fundraisers
- Wedding Receptions, Baptism Tea’s, Funeral Wakes
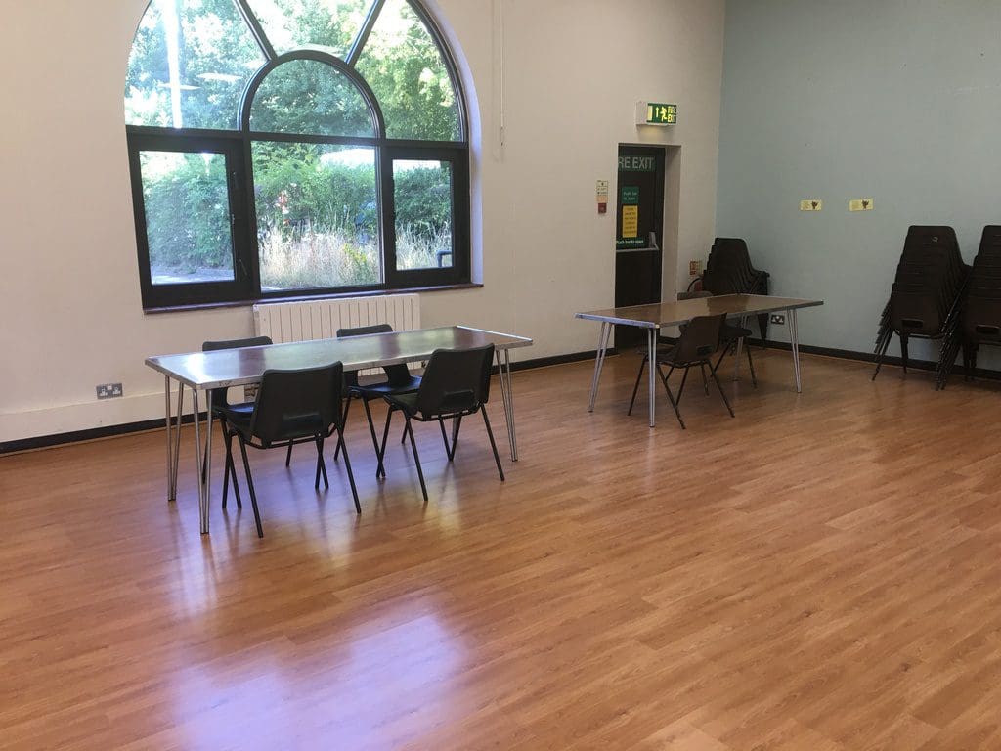
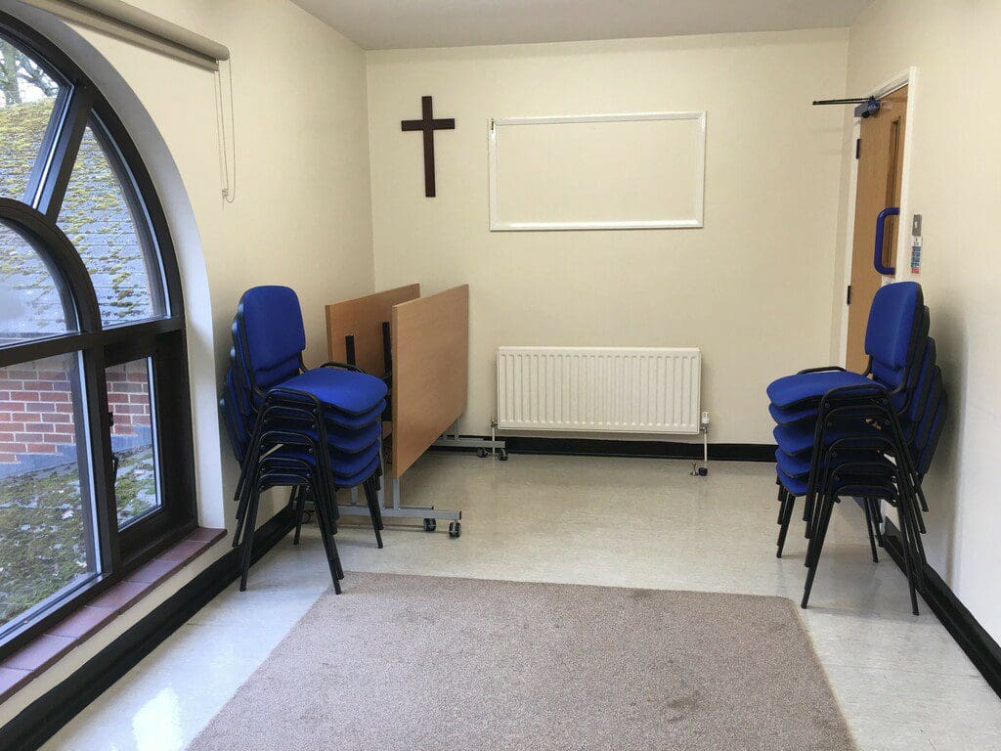
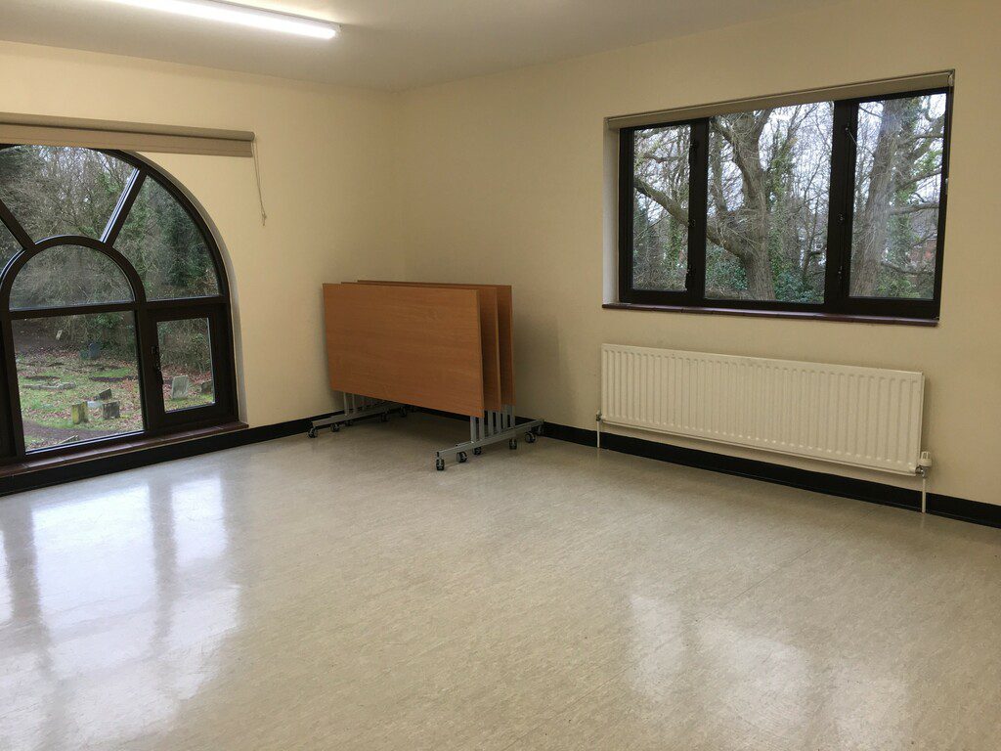
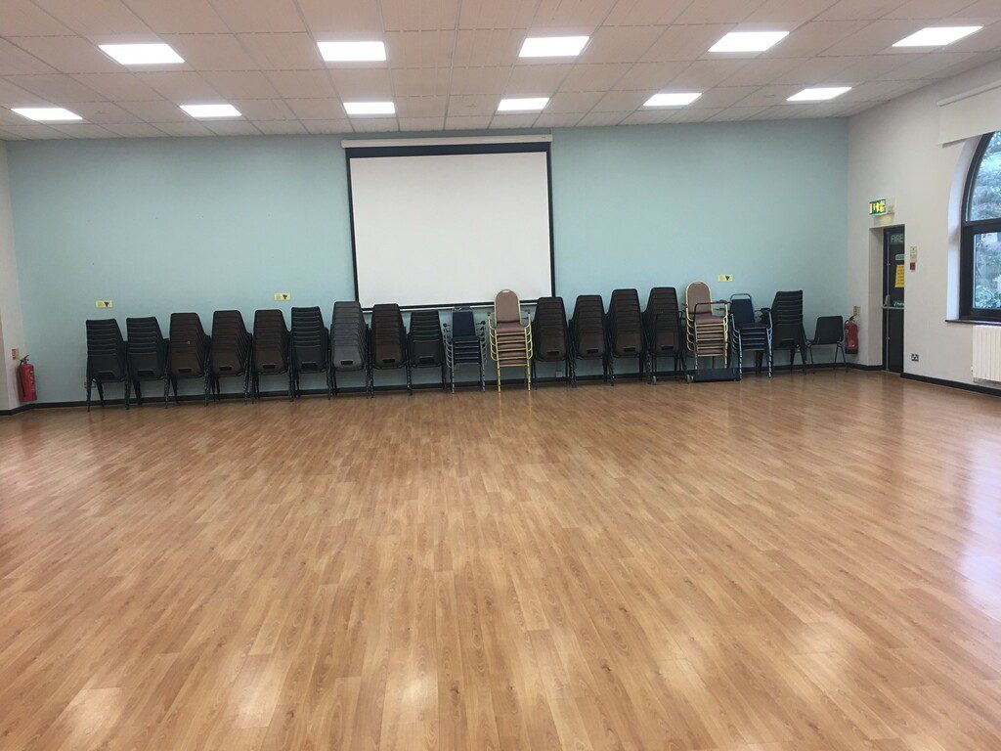
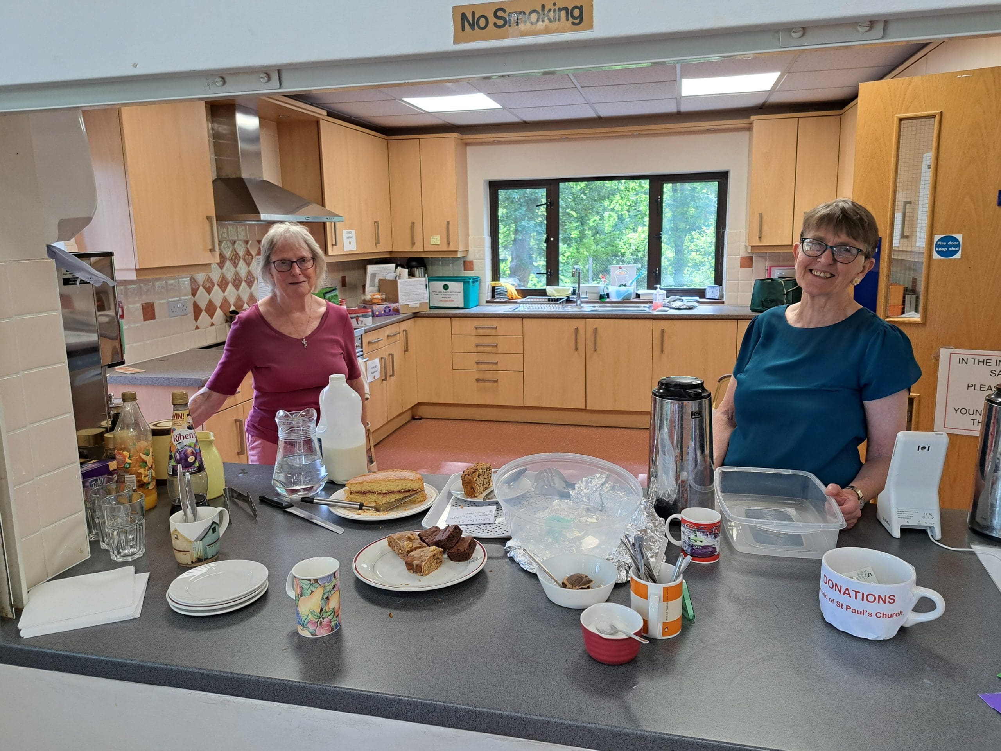
Rectory
About two minutes’ walk from the St Paul’s Church, the Rectory is a large modern detached four-bedroom house built in 2001 to current Green Book Standards. The ground floor comprises large lounge, kitchen and dining area, dining room, study and utility room. The bedrooms, bathroom and shower room are on the first floor. All rooms are double-glazed and the house has central heating throughout. The study can be reached from the front door without entering the rest of the house ensuring a good seperation between work and home.
The house is set in good-sized and easily maintained gardens to the rear and an open grassed area to the front. In addition to a garage there is ample car-parking space.
The Holt Girls’ School is immediately adjacent to the house. Emmbrook Infant, Junior and Comprehensive schools are 10 minutes walk away. The Forest School is nearby and the Rectory is within the catchment area of Ranelagh (CofE) School. St Paul’s Junior (CofE) School is just beyond the church.
Immediately opposite the house is Joel Park, a large semi-wooded area with a play park for children. The Rectory is within walking distance of the station (train to Oxford or Paddington change at Reading, Direct train to Waterloo). 10 minutes walk into town.

